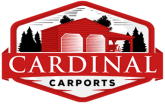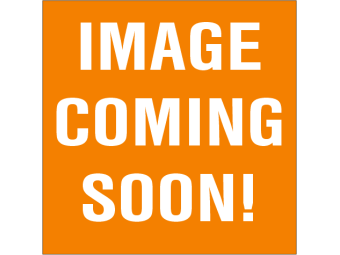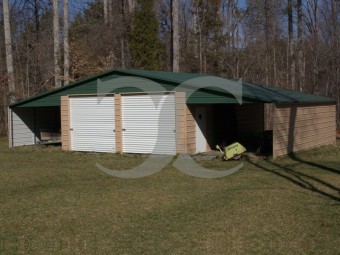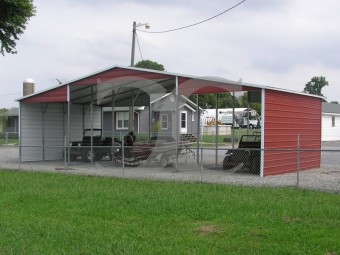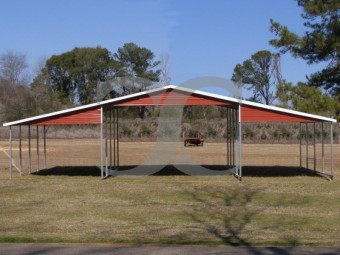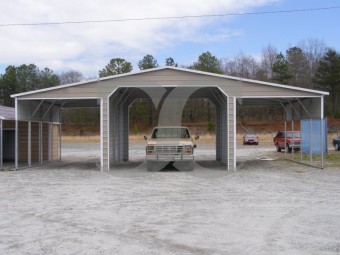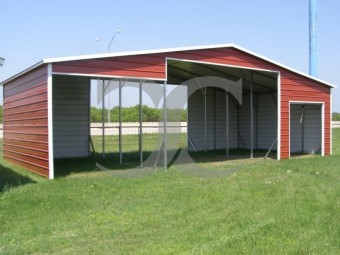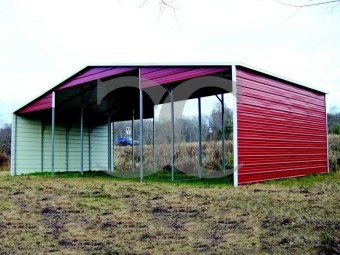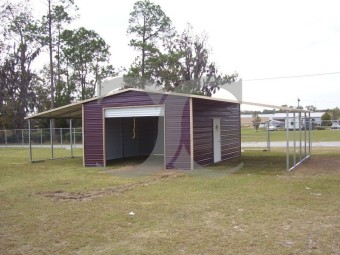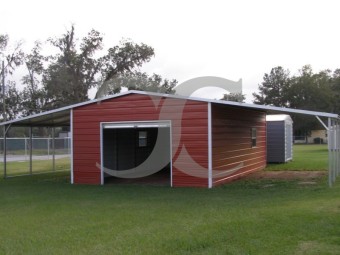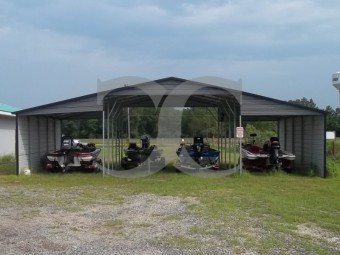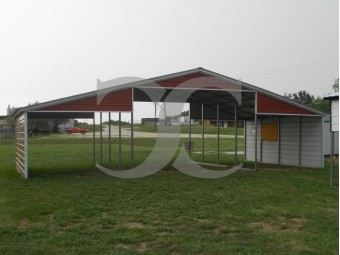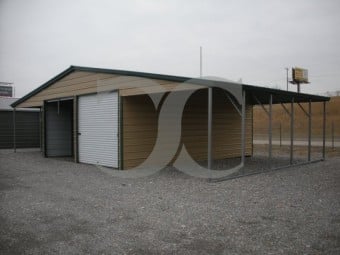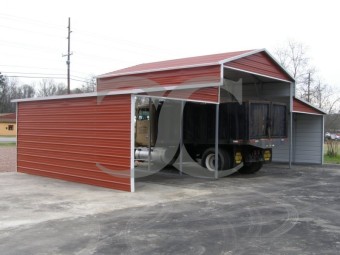Agricultural Shelters
Our Pre-fabricated Agricultural Shelters are the perfect solutions to protecting farm equipment, providing shelter for hay and feed, offering weather protection for livestock, and much more. Compared to the conventional wood shelters or pole barns of the past, our steel ag buildings are constructed in less time, are more durable because there are no issues with termites, and are fire resistant. Our farm shelters are easy to customize and they are easy to expand if you need additional space in the future. All of the metal agricultural shelters and buildings that we provide are built in the USA at a regionally located manufacturing facilities. Unlike post-frame shelters or pole barns, where you install the shelter or hire a contractor to build it, the manufacturer's crews build the Ag shelter for you. Call today and one of our Agricultural Shelter Specialists will work with you to provide a quick and affordable solution, from shelters, to barns, to riding arenas, or other special use shelters that will work for you.
Continuous Roof Barn | Boxed Eave Roof | 46W x 31L x 10H | Enclosed Barn
Boxed Eave Continuous Roof Barn 46'Wx31'Lx10'H
Starting at:
Call for Price: 844-337-4137
Barn Shelter | Boxed Eave Roof | 42W x 21L x 12H | Continuous Roof
Boxed Eave Continuous Roof Barn Shelter 42'Wx21'Lx12'H
Starting at:
Call for Price: 844-337-4137
Barn Shelter | Boxed Eave Roof | 42W x 21L x 10H | Continuous Roof
Boxed Eave Continuous Roof Barn Shelter 42'Wx21'Lx10'H
Starting at:
Call for Price: 844-337-4137
Continuous Roof Metal Barn | Boxed Eave Roof | 42W x 21L x 12H | Ag Barn
Boxed Eave Continuous Roof Metal Barn 42'Wx21'Lx12'H
Starting at:
Call for Price: 844-337-4137
Metal Barn Shelter | Boxed Eave Roof | 42W x 21L x 12H | Continuous Roof
Boxed Eave Roof Metal Barn Shelter 18'Wx21'Lx12'H
Starting at:
Call for Price: 844-337-4137
Metal Barn Shelter | Boxed Eave Roof | 44W x 21L x 12H | Continuous Roof
Boxed Eave Metal Barn Shelter 44'Wx21'Lx12'H
Starting at:
Call for Price: 844-337-4137
Enclosed Metal Barn | Boxed Eave Roof | 44W x 21L x 10H | Lean-tos
Boxed Eave Roof Enclosed Metal Barn with Lean-tos 44'Wx21'Lx10'H
Starting at:
Call for Price: 844-337-4137
Metal Barn Shed | Boxed Eave Roof | 42W x 26L x 8H | Lean-tos
Boxed Eave Roof Enclosed Metal Barn Shed with Lean-tos 42'Wx26'Lx9'H
Starting at:
Call for Price: 844-337-4137
Metal Barn Shed | Boxed Eave Roof | 44W x 26L x 12H | Continuous Roof
Boxed Eave Metal Barn Shed 44'Wx26'Lx12'H
Starting at:
Call for Price: 844-337-4137
Metal Barn Shelter | Vertical Roof | 44W x 21L x 10H | Barn
Vertical Continuous Roof Barn 44'Wx21'Lx10'H
Starting at:
Call for Price: 844-337-4137
Metal Barn Building | Vertical Roof | 46W x 26L x 11H | Single Slope Roof
Vertical Roof Single-Slope Metal Barn Building 46'Wx26'Lx11'H
Starting at:
Call for Price: 844-337-4137
Metal Barn | Boxed Eave Roof | 42W x 21L x 12H | Raised Center
Metal Barn with Raised Center and Boxed Eave Roof 42'Wx21'Lx12'H
Starting at:
Call for Price: 844-337-4137
Prefabricated Steel Building Advantages
In addition to faster construction time and lower construction costs, there are other advantages to our specific line of prefabricated metal buildings. Many customers have to locate their own contractors to install their building. We have eliminated that hassle with our line of pre-engineered steel buildings. The manufacturer takes care of that for you! The requirements are that the level, unobstructed site be ready when the building installation crew arrive, a concrete pad, where used, be square and built to the engineer's specifications, a lift that you provide, in order for our crews to set the trusses and install the exterior panels, and power for the crews hand tools.
Before you purchase your new metal building, our team will guide you obtaining the information you will need to get and meet your area's building code requirements. They will work with you on the dimensions of the structure, as well as dimensions and placement of garage doors and other options. Our Building Specialists will assist you in obtaining the engineer's drawings so that if a permit is required, your permitting jurisdiction will have all of the information that they need for the inspection process.
Out team is ready and willing to help you get started on your journey to become the owner of a new pre-fabricated metal building. Compared to conventional construction, you will be surprised at how quick and easy the process is. Whether you need a steel building for agricultural equipment storage, small aircraft hanger or shelter, barns for livestock, a larger metal workshop, or other special use building, we can help. Call us today!
Our Company
Cardinal Carports is wholly owned by:
STORAGE SYSTEM SOLUTIONS,INC.
670B Riverside Drive
Mount Airy, NC 27030
844-337-4137
Business Hours
Monday-Friday:
8:30 AM to 5:00 PM Eastern
Saturday:
8:30 AM to 12:00 PM Eastern
