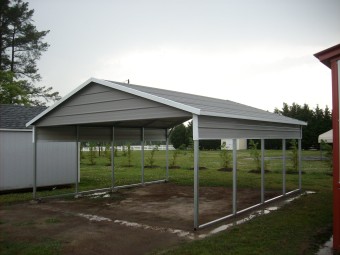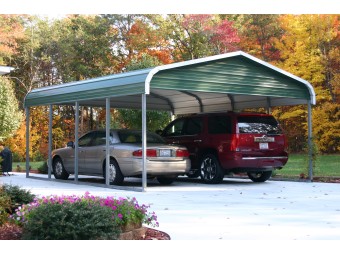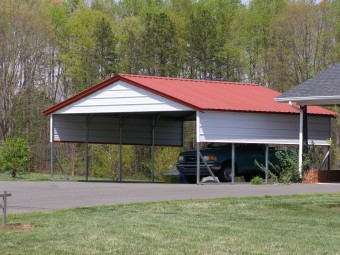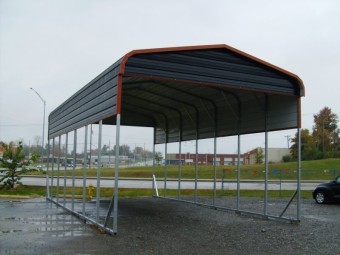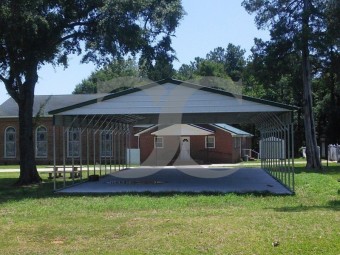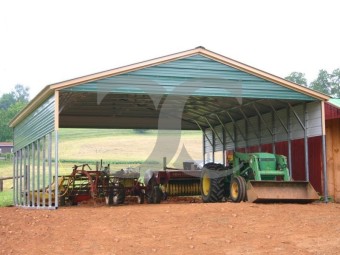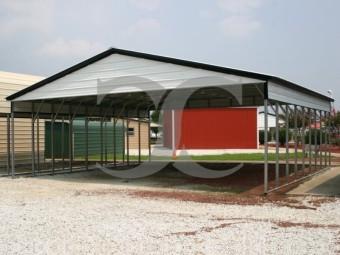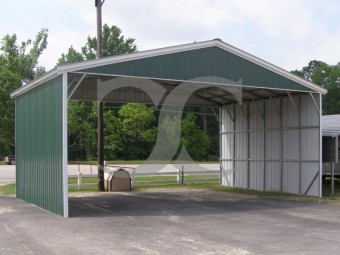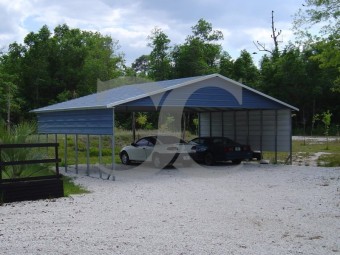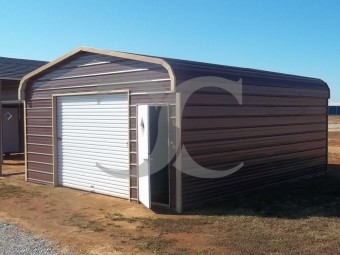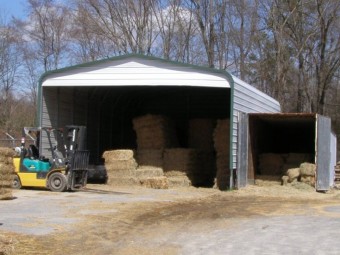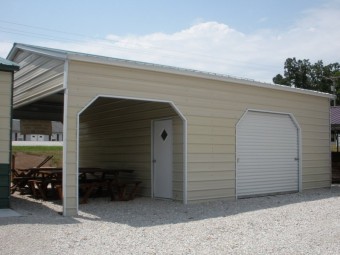Carports | Metal Carports | Carport Shelters
Who We Are and What We Do
Cardinal Carports supplies the highest quality carports and shelters at the lowest possible price to most of the United States. With more than 15 years of experience in the business, we strive to provide the shelter that best provides a solution for you! Whether you are in need of a metal carport for cars or trucks, a RV carport for your RV, motorhome, or travel trailer, or a combo or utility carport that provides shelter as well as storage, we can customize a structure that's just right for you. All of our products feature FREE delivery and FREE installation on your level, unobstructed job site.
Our Carports
All of the carports that we provide are constructed of high grade steel. All of the roof panels are painted to provide a long-lasting finish, providing our customers with years of service. The framing system is tubular steel and has a galvanized finish. Out standard framing system is 2 1/2" x 2 1/2" 14 gauge square tube. We have an optional and heavier 12 gauge tube. All of our units 12' wide to 24' wide are equipped with peak braces and corner braces. Unlike many competing companies that offer a 5' side height as their starting base price, we provide a minimum of 6' side height for the same price as their 5' tall car port. See just some of the features of our car ports below.
 CARPORT BUYING GUIDE
CARPORT BUYING GUIDE CARPORT COLOR SELECTOR
CARPORT COLOR SELECTORCarport | Regular Roof | 20W x 36L x 12H | RV Motorhome Carport Shelter
Economy RV Motorhome Carport Shelter 20'Wx36'Lx8'H with 3' Wide Panel on Each Side Wall
Starting at:
$5,225.00
Carport | Vertical Roof | 30W x 51L x 10H` | 2 Gables | 2 18" Panels
30'Wide x 51'Long x 10'High Carport with Vertical Roof System (Best). Unit has a Gable on the Front and Back End with 18' Wide Panels on Each Side Wall.
Starting at:
$11,700.00
Carport | Vertical Roof | 30W x 36L x 8H Triple-Wide
Vertical 3-Car Carport 30'Wx36'Lx8'H with 3' Wide Panel on Both Side Walls, Gable on Back and Front End
Starting at:
$8,275.00
Carport | Vertical Roof | 30W x 36L x 8H Triple-Wide Shelter
Vertical 3-Car Carport 30'Wx36'Lx8'H with 18'' Wide Panel on Both Side Walls, Gable on Back and Front End
Starting at:
$8,625.00
Carport | Vertical Roof | 30W x 21L x 10H Triple-Wide
Vertical 3-Car Carport 30'Wx21'Lx10'H with Both Sides Closed, Gable on Back and Front End
Starting at:
$7,550.00
Carport | Boxed Eave Roof | 30W x 26L x 8H Triple-Wide
Vertical 3-Car Carport 30'Wx26'Lx8'H with 3' Wide Panel on Left Side Wall and (2) 3' Panels on Right Side Wall, Gable on Back and Front End
Starting at:
$5,605.00
Garage | Roof | 18W x 21L x 7H | 1-Car Garage
Regular Roof 1-Car Garage 18'Wx21'Lx7'H
Starting at:
$5,475.00
Carport | Regular Roof | 22W x 31L x 10H | AG Shelter
Economy 2-Car Carport 22'Wx31'Lx10'H with Both Sides Closed, Back End Closed, Gable on Front End
Starting at:
$6,700.00
Metal Utility Garage | Vertical Roof | 22W x 31L x 10H | Storage Garage
Vertical Roof Metal Utility Garage 24'Wx31'Lx10'H
Starting at:
$12,055.00
Vertical Roof Garages | A-Frame Metal Garages
Go with the Vertical Roof Garage if you want the longest lasting unit that you can own. In addition to the vertical panel ridge orientation, this roof system utilizes additional framing components, such as hat channel or purlins, to support the roof panels and to tie the frame together. On the other two roof systems, only the panels tie the roof system together with the frame. A true ridge cap at the apex of the roof is also used and that component is not a part of the regular style or boxed eave style roof, since the horizontal panels simply roll over the peak of the building. Thus, a ridge cap is not needed on any of the horizontal roof systems. In addition to the hat channel, the vertical roof garage has a deeper roof end and roof side trim, giving it a much nicer, finished appearance.
Vertical roof metal garages are available in widths up to 60' wide and in side heights up to 20' tall. We can install these units on most any site that is level, on concrete, ground, grass, gravel, asphalt, and even wood decks. Engineer certification is available for all of the metal garages that we offer. However, we cannot provide certification on units installed on a wood foundation and we do not install on floating boat docks.
Both 14 gauge and 12 gauge framing systems are available. 29 gauge steel panels, as well as optional 26 gauge panels are also available. A variety of garage door sizes from 6' wide up to 12' wide are in stock and garage door heights up to 14' tall are available, as well. Garage doors, windows, personnel doors can be installed on the end or the side walls. Other options, such as lean-tos, interior end walls, and insulation are available in most areas. We offer 13 color choices and that be mixed or match to create a beautiful look for your new garage or workshop on your property. Call us today and we will help you get the perfect, A-frame Vertical Roof Garage that works for you!
Our Company
CardinalCarports.com is wholly owned by:
CarportX, Inc.
906 West Pine Street
Suite 200
Mount Airy, NC 27030
833-722-7678
Business Hours
Monday – Friday:
9:00 AM to 5:00 PM Eastern
Saturday:
9:00 AM to 1:00 PM Eastern


