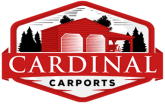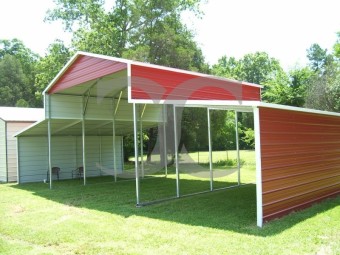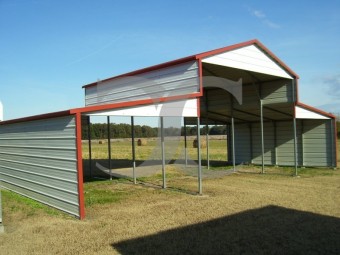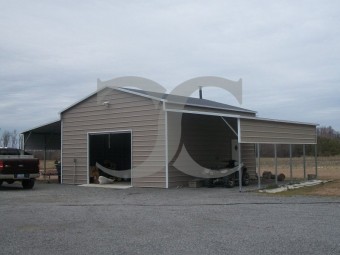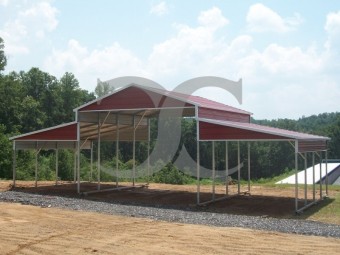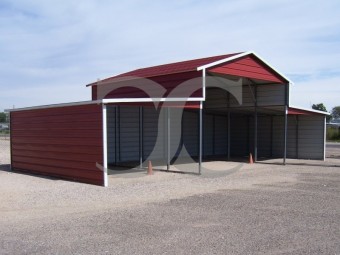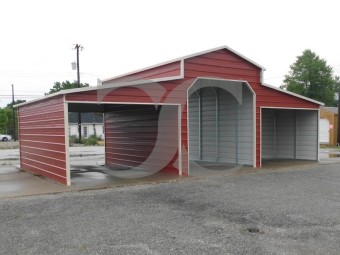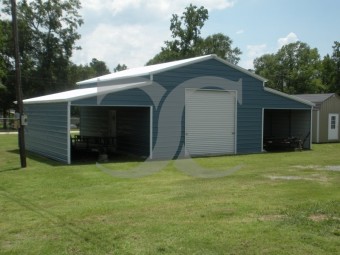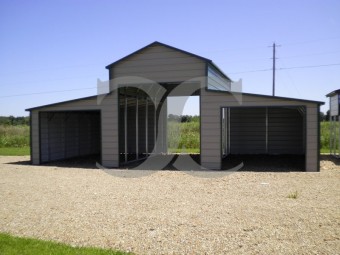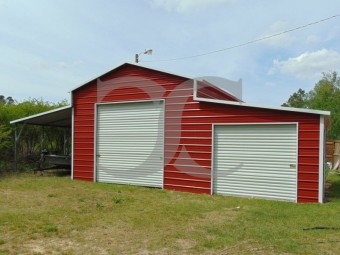844-337-4137
REQUEST A FREE QUOTE
Prefabricated Metal Buildings
Our prefabricated metal buildings are built in one of several manufacturing facilities across the United States and then are delivered to the jobs site where they are installed. While we build smaller units, our line of prefabricated steel buildings start at 26' wide and can be as wide as 60' wide. We offer side heights up to 20' tall on units that are 40' to 60' wide and can build those units as long as you need. All of the metal building systems in the class are engineer certified for both wind and snow loads. Most make use of the best, vertical roof system.
Our prefabricated metal building frame system arrives to the job site already built and just require some assembly before they are set in place by installation subcontractors. Since the galvanized steel frame system is already pre-built to the customer's and the engineer's specifications, this greatly reduces the time to construct the steel building and lowers the overall cost of the unit, compared to conventional construction. Currently, our clear span prefabricated buildings are limited to a span of no greater than 60'. Please view some of our products below and call us with any questions that you might have.
 CARPORT BUYING GUIDE
CARPORT BUYING GUIDE CARPORT COLOR SELECTOR
CARPORT COLOR SELECTORMetal Barn | Boxed Eave Roof | 42W x 21L x 12H | Shelter
Metal Barn Shelter with Raised Center Aisle and Boxed Eave Roof 42'Wx21'Lx21'H
Starting at:
Call for Price: 844-337-4137
Metal Barn Structure | Boxed Eave Roof | 44W x 21L x 12H | Barn Shelter
Metal Barn Structure with Raised Center Aisle and Boxed Eave Roof 44'Wx21'Lx21'H
Starting at:
Call for Price: 844-337-4137
Enclosed Metal Barn | Boxed Eave Roof | 48W x 26L x 12H | Barn Building
Enclosed Metal Barn Building with Raised Center Aisle and Boxed Eave Roof 48'Wx26'Lx12'H
Starting at:
Call for Price: 844-337-4137
Steel Barn Shelter | Boxed Eave Roof | 42W x 21L x 12H | Barn Shed
Steel Barn Shelter with Boxed Eave Roof 42'Wx21'Lx12'H
Starting at:
Call for Price: 844-337-4137
Metal Barn | Boxed Eave Roof | 44W x 21L x 12H | Metal Shelter
Metal Barn with Raised Center Aisle and Boxed Eave Roof 44'Wx21'Lx21'H
Starting at:
Call for Price: 844-337-4137
Metal Horse Barn | Boxed Eave Roof | 36W x 26L x 12H | Raised Center Barn
Metal Horse Barn with Raised Center and Boxed Eave Roof 36'Wx26'Lx12'H
Starting at:
Call for Price: 844-337-4137
Raised Center Aisle Barn | Vertical Roof | 46W x 26L x 11H | Enclosed Barn
Vertical Roof Raised Center Aisle Barn Shelter 46'Wx26'Lx11'H
Starting at:
Call for Price: 844-337-4137
Metal Horse Barn | Boxed Eave Roof | 36W x 26L x 12H | Shed
Metal Horse Barn with Raised Center and Boxed Eave Roof 36'Wx26'Lx12'H
Starting at:
Call for Price: 844-337-4137
Metal Barn | Boxed Eave Roof | 42W x 26L x 12H | Raised Center Aisle
Metal Barn with Raised Center Aisle and Boxed Eave Roof 42'Wx26'Lx12'H
Starting at:
Call for Price: 844-337-4137
Combo Carports | Metal Carports with Storage
What Options are Available for Combo Carports and Carports with Storage?
- Length - Units can be built as long as you need. Standard lengths for just the open carport are 21' Long and 26' Long. For the enclosed utility storage, standard lengths are 5', 10', 15', 20', in increase in 5' increments.
- Side Height - In most areas, we offer side heights up to 14' tall.
- Certification - Depending on your state or local code requirements, some units can be purchased as non-certified. For those areas that require building permits, certified is the only option. Certification means that the unit is built to withstand the wind and snow load requirements specified by your state/local building codes.
- Side Walls - You have the option of leaving the side wall(s) open, adding 18" wide panel, 36" wide panel, 72" wide panel, or closing the side wall to the ground.
- End Walls - You have the open of leaving the ends open, placing a gable in the end wall, placing an extended gable in the end wall, or closing the end wall to the ground.
How are Combo Carports Utilized?
Our metal combo carports have a variety of practical functions. Customers most often utilize the open carport for automobile shelters and the enclosed storage building to secure items like lawn mowers, spare tires, automobile maintenance supplies, and even motorcycles and ATVs. As previously mentioned, we always recommend a unit open shelter length of at least 20' to accommodate most cars. Side height is another consideration. Since the these carports with storage are enclosed at the ends, the side height must accommodate the garage door height that you want to use on the unit. Most garage doors are 6' to 8' tall so we recommend at least a side height of 1' taller than the height of the garage door.
How Do I Get a Combo Carport?
Our process for ordering combo carports with storage is simple and straightforward. Whether you are making your purchase in the online store or working with one of our experienced Building Specialists, the process is the same. If you are unsure of exactly what you need or want, we recommend speaking to a Building Specialist so that they can help evaluate your needs.
Once you have selected the combo carport that fits your needs, a small down payment is required to get your order started. For orders less than $1500.00, a down payment of 12% is required. For orders between $1500.00 and $3999.00, a down payment of 12% is required. For orders over $4000.00, a down payment of 15% is required. For very large and highly customized structures, a larger down payment may be required.
Payment Information
- In order to expedite your order, we accept VISA, MasterCard, Discover, American Express, and PayPal.
- We can accept Personal Checks and Money Orders but expect those payment types to delay your order 5-10 days for the mail and for them to clear the bank.
- For businesses and government entities, we can accept purchase orders upon credit approval.
Our Company
Cardinal Carports is wholly owned by:
STORAGE SYSTEM SOLUTIONS,INC.
670B Riverside Drive
Mount Airy, NC 27030
844-337-4137
Business Hours
Monday-Friday:
8:30 AM to 5:00 PM Eastern
Saturday:
8:30 AM to 12:00 PM Eastern
