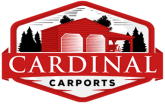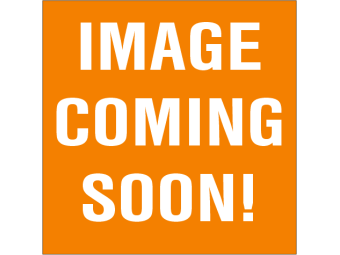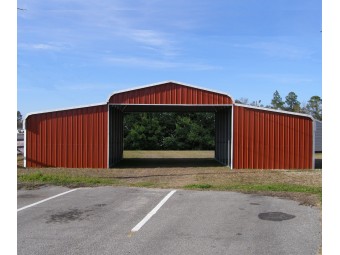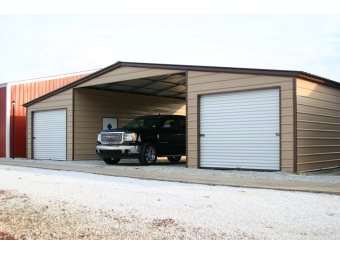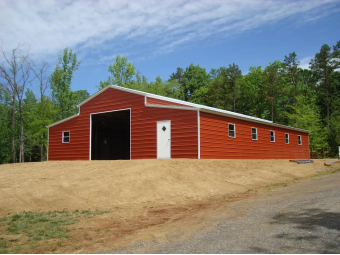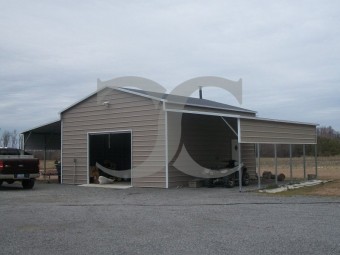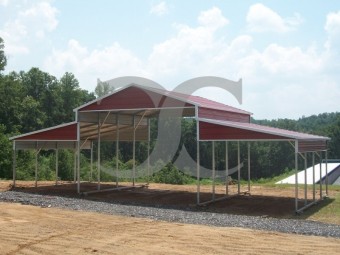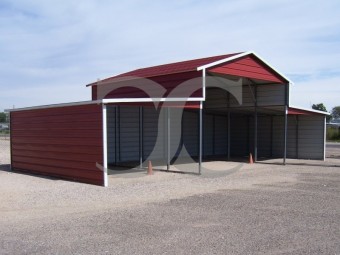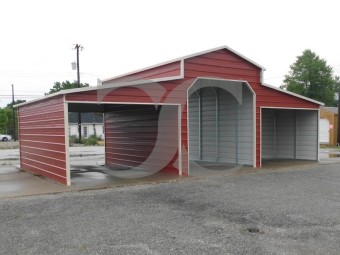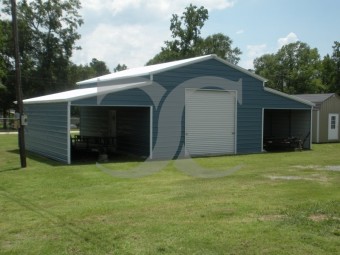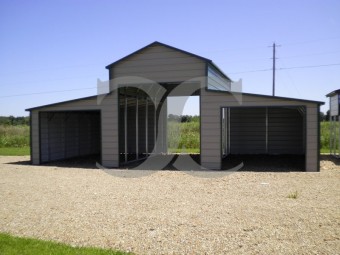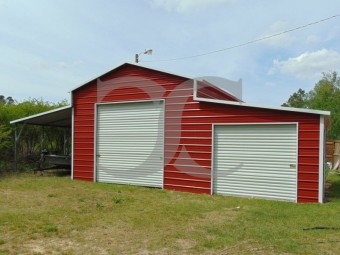Barns
 CARPORT BUYING GUIDE
CARPORT BUYING GUIDE CARPORT COLOR SELECTOR
CARPORT COLOR SELECTOREnclosed Metal Barn | Boxed Eave Roof | 48W x 26L x 12H | Barn Building
Enclosed Metal Barn Building with Raised Center Aisle and Boxed Eave Roof 48'Wx26'Lx12'H
Starting at:
Call for Price: 844-337-4137
Steel Barn Shelter | Boxed Eave Roof | 42W x 21L x 12H | Barn Shed
Steel Barn Shelter with Boxed Eave Roof 42'Wx21'Lx12'H
Starting at:
Call for Price: 844-337-4137
Metal Barn | Boxed Eave Roof | 44W x 21L x 12H | Metal Shelter
Metal Barn with Raised Center Aisle and Boxed Eave Roof 44'Wx21'Lx21'H
Starting at:
Call for Price: 844-337-4137
Metal Horse Barn | Boxed Eave Roof | 36W x 26L x 12H | Raised Center Barn
Metal Horse Barn with Raised Center and Boxed Eave Roof 36'Wx26'Lx12'H
Starting at:
Call for Price: 844-337-4137
Raised Center Aisle Barn | Vertical Roof | 46W x 26L x 11H | Enclosed Barn
Vertical Roof Raised Center Aisle Barn Shelter 46'Wx26'Lx11'H
Starting at:
Call for Price: 844-337-4137
Metal Horse Barn | Boxed Eave Roof | 36W x 26L x 12H | Shed
Metal Horse Barn with Raised Center and Boxed Eave Roof 36'Wx26'Lx12'H
Starting at:
Call for Price: 844-337-4137
Metal Barn | Boxed Eave Roof | 42W x 26L x 12H | Raised Center Aisle
Metal Barn with Raised Center Aisle and Boxed Eave Roof 42'Wx26'Lx12'H
Starting at:
Call for Price: 844-337-4137
Steel Agricultural Shelters and Barns
We have a wide selection of steel buildings that can be utilized for Agricultural Shelters. From shelters, to traditional style barns with lean-to sheds, to metal buildings, we can provide you with the ideal solution. Our units are sturdy and durable structures that are low-maintenance, easily expandable, and low-cost compared to conventional or post-frame construction. Our only business is steel and metal buildings and our team of Ag Shelter specialists have years of experience in providing thousands of farm use and ag use buildings to customers throughout the United States.
In addition, a custom, pre-fabricated metal shelter offers many benefits versus conventionally constructed wood-frame buildings. Pre-manufactured, custom construction ensures that you get your building faster. Time to construct the Ag Shelter is less than post frame, making the cost of the product lower, and our team, wither their experience, can offer other ideas and tips that will save you both time and money.
With the modular construction of our metal buildings, there's a host of options available. Future expansion is easy and affordable. We would love the opportunity to let our high quality product, our experience, and our affordable price impress you --for years to come! Call us today for a free quote!
Our Company
Cardinal Carports is wholly owned by:
STORAGE SYSTEM SOLUTIONS,INC.
670B Riverside Drive
Mount Airy, NC 27030
844-337-4137
Business Hours
Monday-Friday:
8:30 AM to 5:00 PM Eastern
Saturday:
8:30 AM to 12:00 PM Eastern
