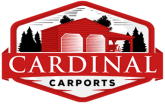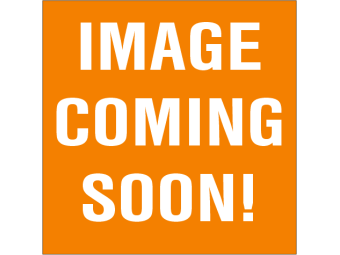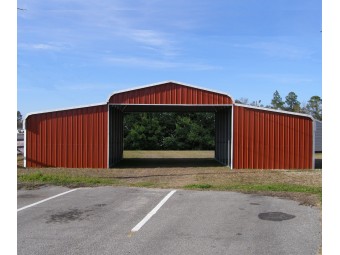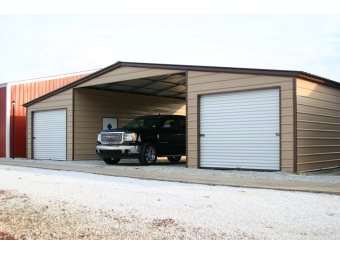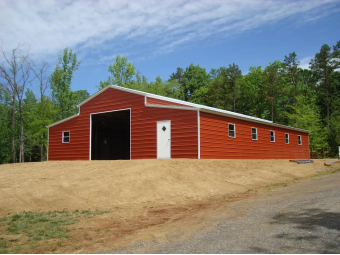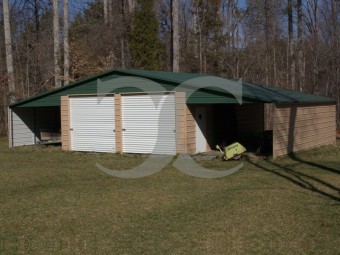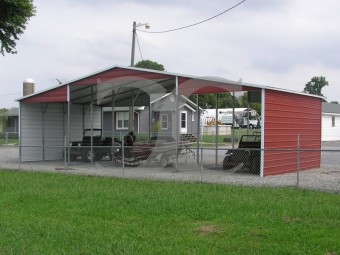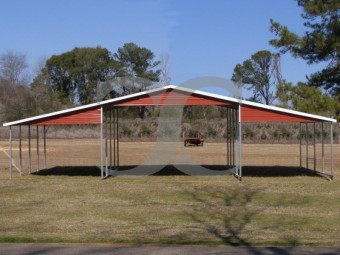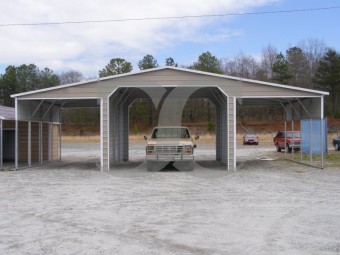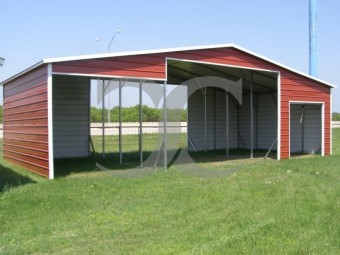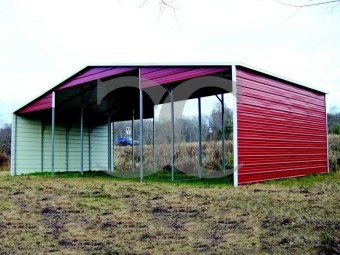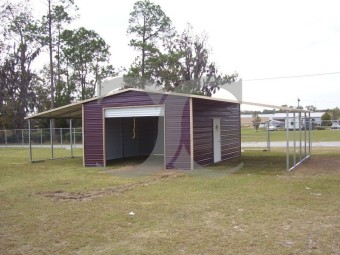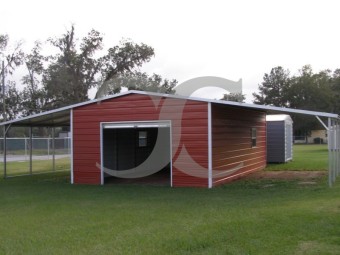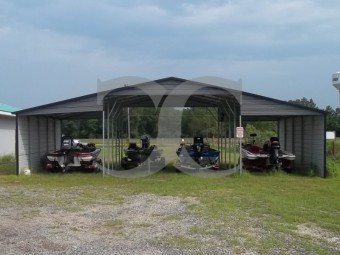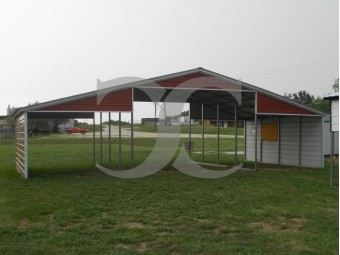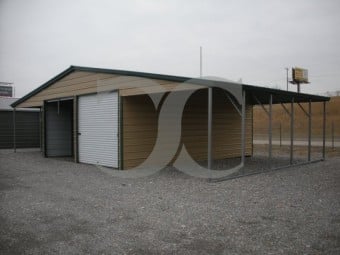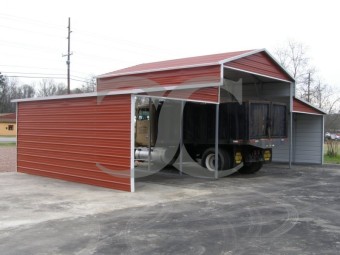Barns
 CARPORT BUYING GUIDE
CARPORT BUYING GUIDE CARPORT COLOR SELECTOR
CARPORT COLOR SELECTORContinuous Roof Barn | Boxed Eave Roof | 46W x 31L x 10H | Enclosed Barn
Boxed Eave Continuous Roof Barn 46'Wx31'Lx10'H
Starting at:
Call for Price: 844-337-4137
Barn Shelter | Boxed Eave Roof | 42W x 21L x 12H | Continuous Roof
Boxed Eave Continuous Roof Barn Shelter 42'Wx21'Lx12'H
Starting at:
Call for Price: 844-337-4137
Barn Shelter | Boxed Eave Roof | 42W x 21L x 10H | Continuous Roof
Boxed Eave Continuous Roof Barn Shelter 42'Wx21'Lx10'H
Starting at:
Call for Price: 844-337-4137
Continuous Roof Metal Barn | Boxed Eave Roof | 42W x 21L x 12H | Ag Barn
Boxed Eave Continuous Roof Metal Barn 42'Wx21'Lx12'H
Starting at:
Call for Price: 844-337-4137
Metal Barn Shelter | Boxed Eave Roof | 42W x 21L x 12H | Continuous Roof
Boxed Eave Roof Metal Barn Shelter 18'Wx21'Lx12'H
Starting at:
Call for Price: 844-337-4137
Metal Barn Shelter | Boxed Eave Roof | 44W x 21L x 12H | Continuous Roof
Boxed Eave Metal Barn Shelter 44'Wx21'Lx12'H
Starting at:
Call for Price: 844-337-4137
Enclosed Metal Barn | Boxed Eave Roof | 44W x 21L x 10H | Lean-tos
Boxed Eave Roof Enclosed Metal Barn with Lean-tos 44'Wx21'Lx10'H
Starting at:
Call for Price: 844-337-4137
Metal Barn Shed | Boxed Eave Roof | 42W x 26L x 8H | Lean-tos
Boxed Eave Roof Enclosed Metal Barn Shed with Lean-tos 42'Wx26'Lx9'H
Starting at:
Call for Price: 844-337-4137
Metal Barn Shed | Boxed Eave Roof | 44W x 26L x 12H | Continuous Roof
Boxed Eave Metal Barn Shed 44'Wx26'Lx12'H
Starting at:
Call for Price: 844-337-4137
Metal Barn Shelter | Vertical Roof | 44W x 21L x 10H | Barn
Vertical Continuous Roof Barn 44'Wx21'Lx10'H
Starting at:
Call for Price: 844-337-4137
Metal Barn Building | Vertical Roof | 46W x 26L x 11H | Single Slope Roof
Vertical Roof Single-Slope Metal Barn Building 46'Wx26'Lx11'H
Starting at:
Call for Price: 844-337-4137
Metal Barn | Boxed Eave Roof | 42W x 21L x 12H | Raised Center
Metal Barn with Raised Center and Boxed Eave Roof 42'Wx21'Lx12'H
Starting at:
Call for Price: 844-337-4137
Regular Style Garages | Regular Metal Garages
Regular Style Garages are offered in widths from 12' wide up to 30' wide and in lengths up to 36' long. Because the roof panels are oriented horizontally and because of the maximum panel length that we can transport to the job site, we only offer regular style carports in lengths up to 36' long. Units longer than 36' are available with the vertical roof system. Units over 36' long using horizontally oriented panels tend to develop rust and leaks over time.
Regular Style Garages feature:
- 14 or 12 Gauge tubular steel framing system
- Radius bend transition from the roof to the legs or side walls
- 29 gauge steel panels
- 13 colors from which to choose
- Trim on the Ends of the Unit and around doors and windows
- 6" overhang on the front and back end wall
- Options such as a variety of sizes of garage doors, walk-in doors, and windows
- In most states, both non-certified and engineer certified units that meet wind and/or snow loads
- Installation on ground, gravel, concrete, asphalt (site must be level)
If you're looking for low-cost, enclosed, secure storage building, the regular style garage is the best fit for you.
Our Company
Cardinal Carports is wholly owned by:
STORAGE SYSTEM SOLUTIONS,INC.
670B Riverside Drive
Mount Airy, NC 27030
844-337-4137
Business Hours
Monday-Friday:
8:30 AM to 5:00 PM Eastern
Saturday:
8:30 AM to 12:00 PM Eastern
